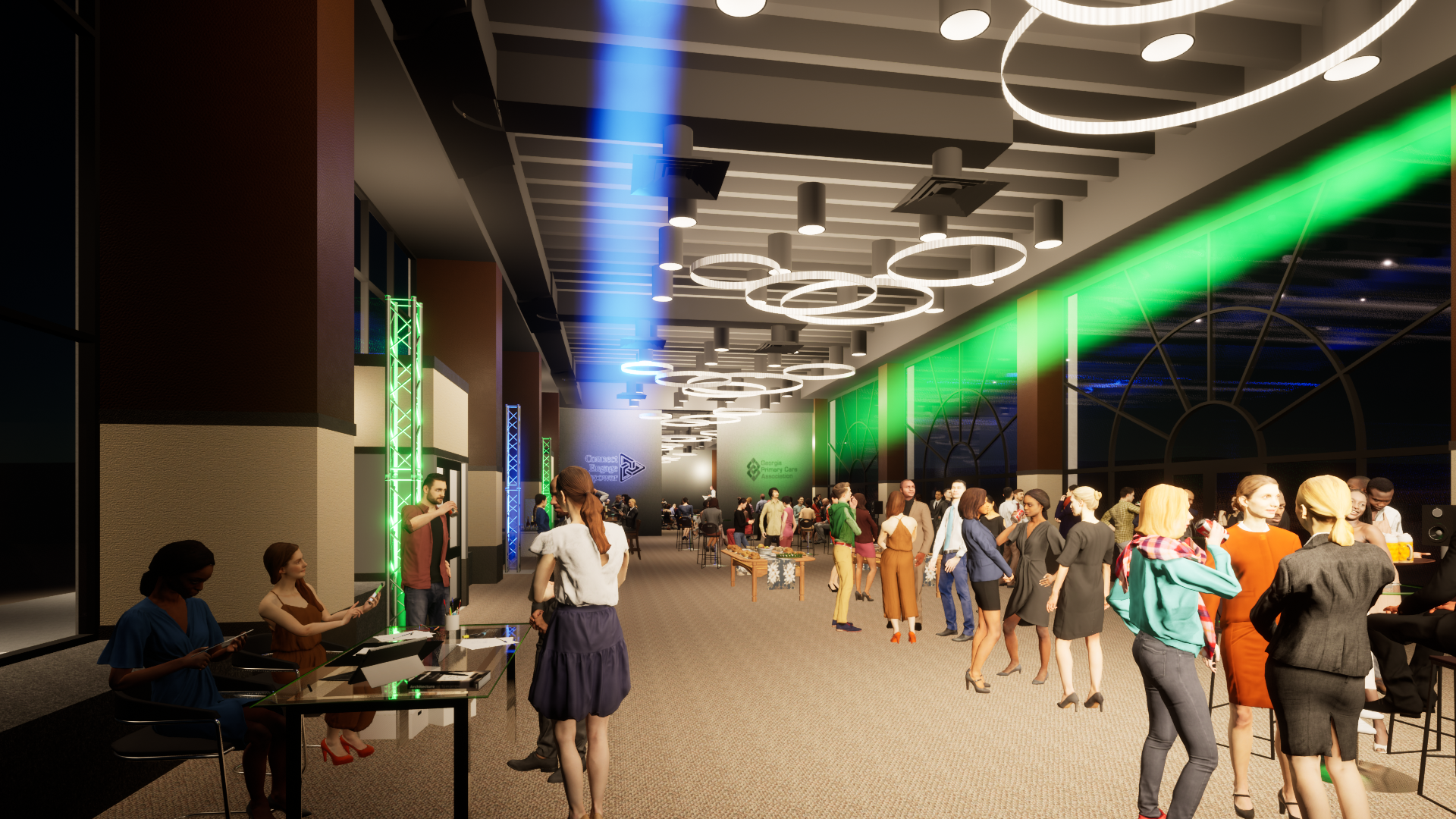The content displayed on this page is meant to show the breadth and depth of my work as a designer. Accompanying music is for inspirational purposes only
Acid Cigar Launch
The idea was to transform the exterior space into an outdoor room for cigar lovers. This was achieved by installing minimal set walls with graffiti, string LED lights, pendant lights, plants, and tables and stools for seating. the Angel wings installation in the wall nooks served as activations for attendees to pose for selfies for their social media. After a field survey to capture photographs and measurements, I built the model in SketchUp and produced the images for the client with no additional rendering software used.
Brand Launch nightclub event. Outdoor space activation. Model built in Sketchup
Conference Ballroom 3D model Twinmotion animation for client benefit. Preparation of actual space underway.
Harborside Ballroom - Hyatt Regency Savannah GA.
For this conference we transformed the ballroom by installing 12 foot vertical trusses with uplightsapplied in the bases emitting the colors of the organization, as well as projected the logos of the organization on the air walls. After a site visit, I prepared floor plans for space planning, built the 3-D model in SketchUp. The model was then imported into Twinmotion to produce renderings and animations to present to the client.
3-D model for renderings and animation workflow.
Harborside Ballroom - Hyatt Regency Savannah GA.
The creation process in my lab. Racing to complete the digital process and present to the client before the physical work of preparing the equipment for transport to the location began.
Concepts of Flavor
This design and subsequent presentation was for a Ccooking short at 4 Corners Studio. The initial 3-D model was built in Sketchup, then imported into Twinmotion. I then added set dressing and set up various camera angles for dynamic shots for the content to be filmed.
Model built in Sketchup. Renderings and animation done in Twinmotion
My Sister…My Landscape Client
I was commissioned by my sister to do a design for her backyard in Queens NY. On a trip to New York, I did a rough survey of the backyard to record dimensions. I decided to go old-school with my workflow by hand drafting this on my dining table using a ruler and triangles. I then added color and shade with Prisma markers. I recorded the entire process.
Old School workflow for this landscape design by hand drafting and shading.
The content displayed on this page is meant to show the breadth and depth of my work as a designer. The included content was created in the context of completing projects for clients, or for my design educational and practice purposes. The accompanying videos were also edited by me. All drawings and three-dimensional models seen were created by me with the use of no AI. All background music is intended as an inspirational soundtrack only, it is not intended to sell any music on this site. Accompanying music illustrates the vibe or actual music I listen to as a designer when creating in my lab.




