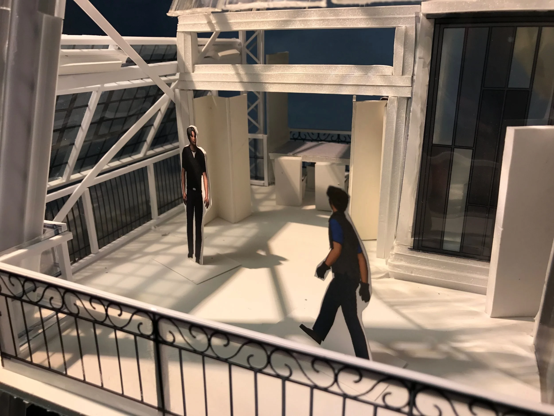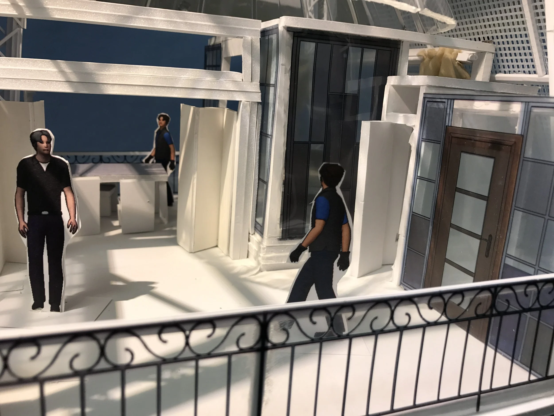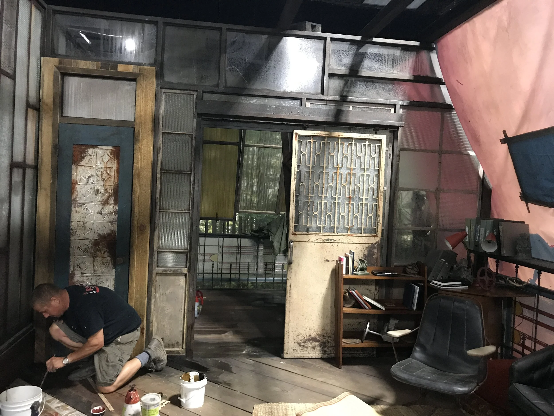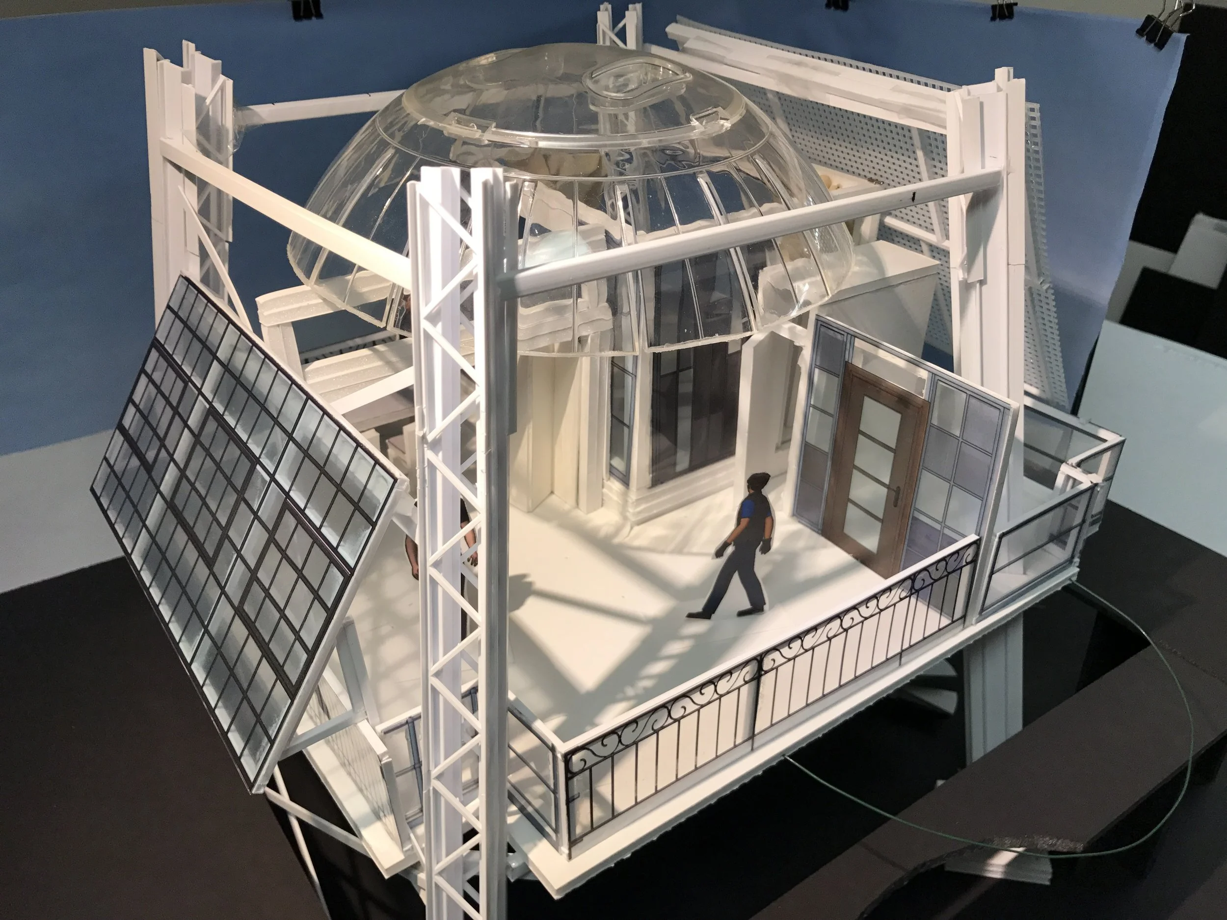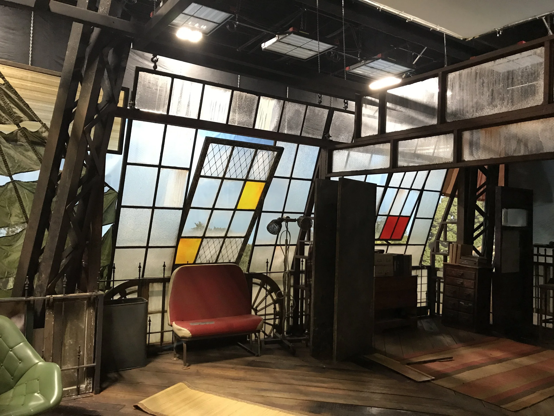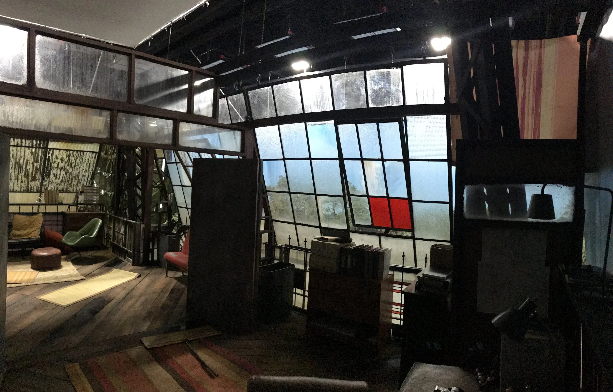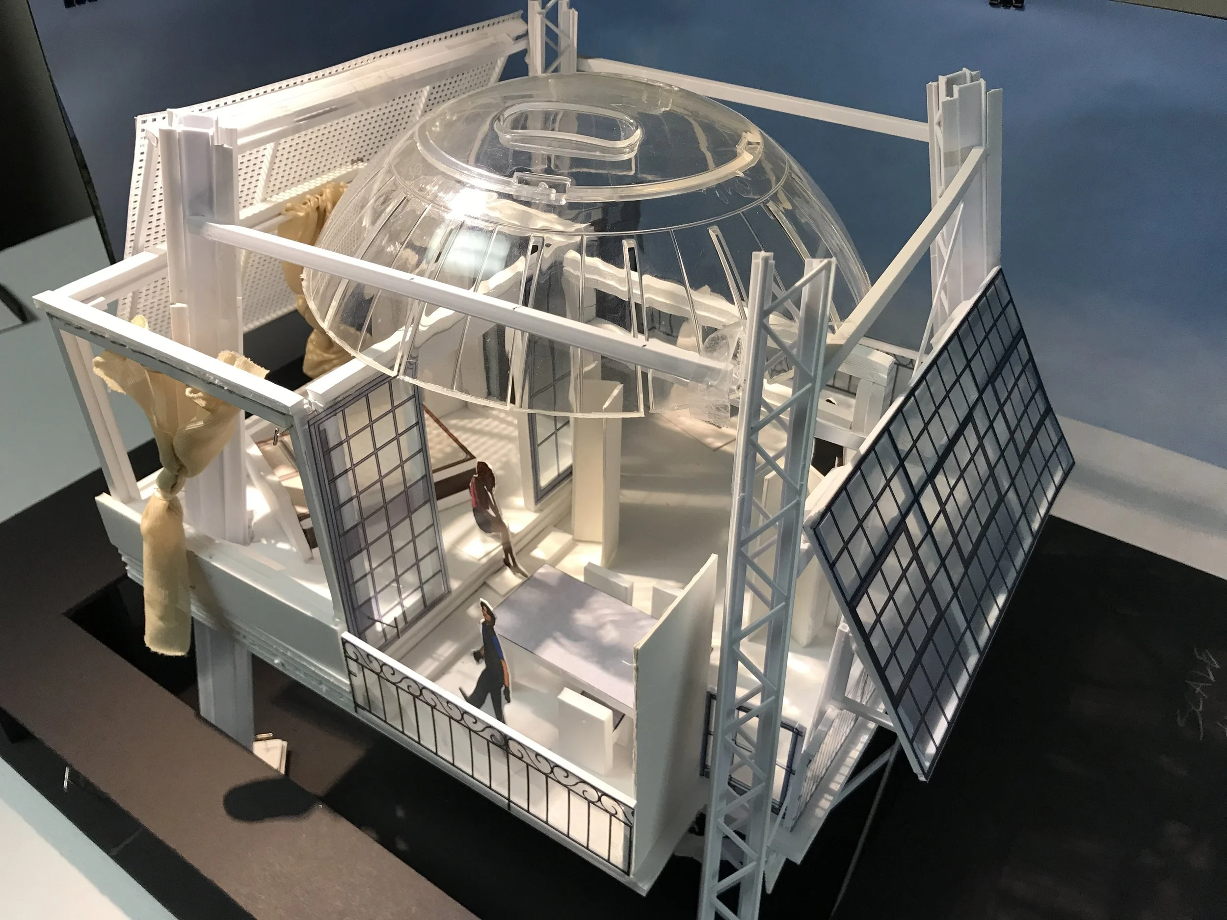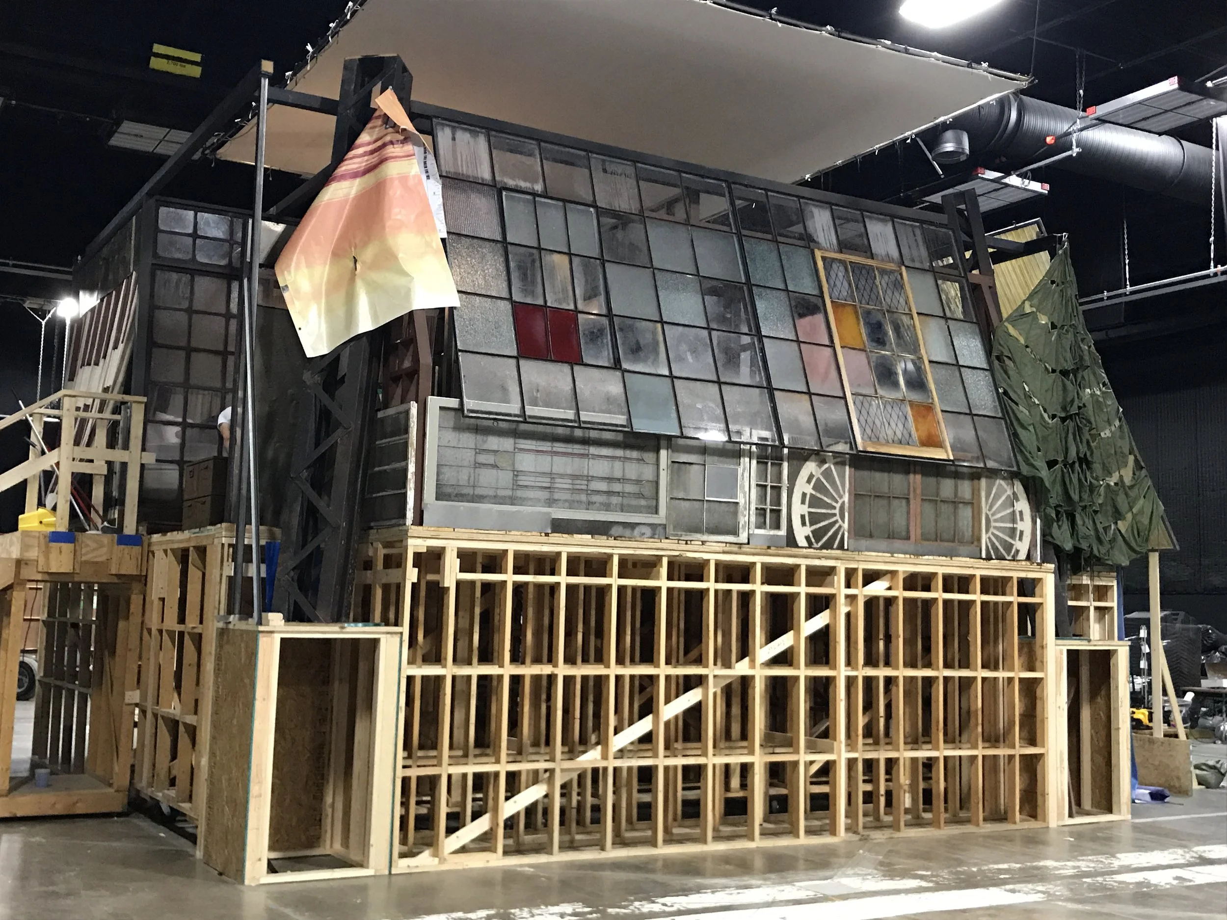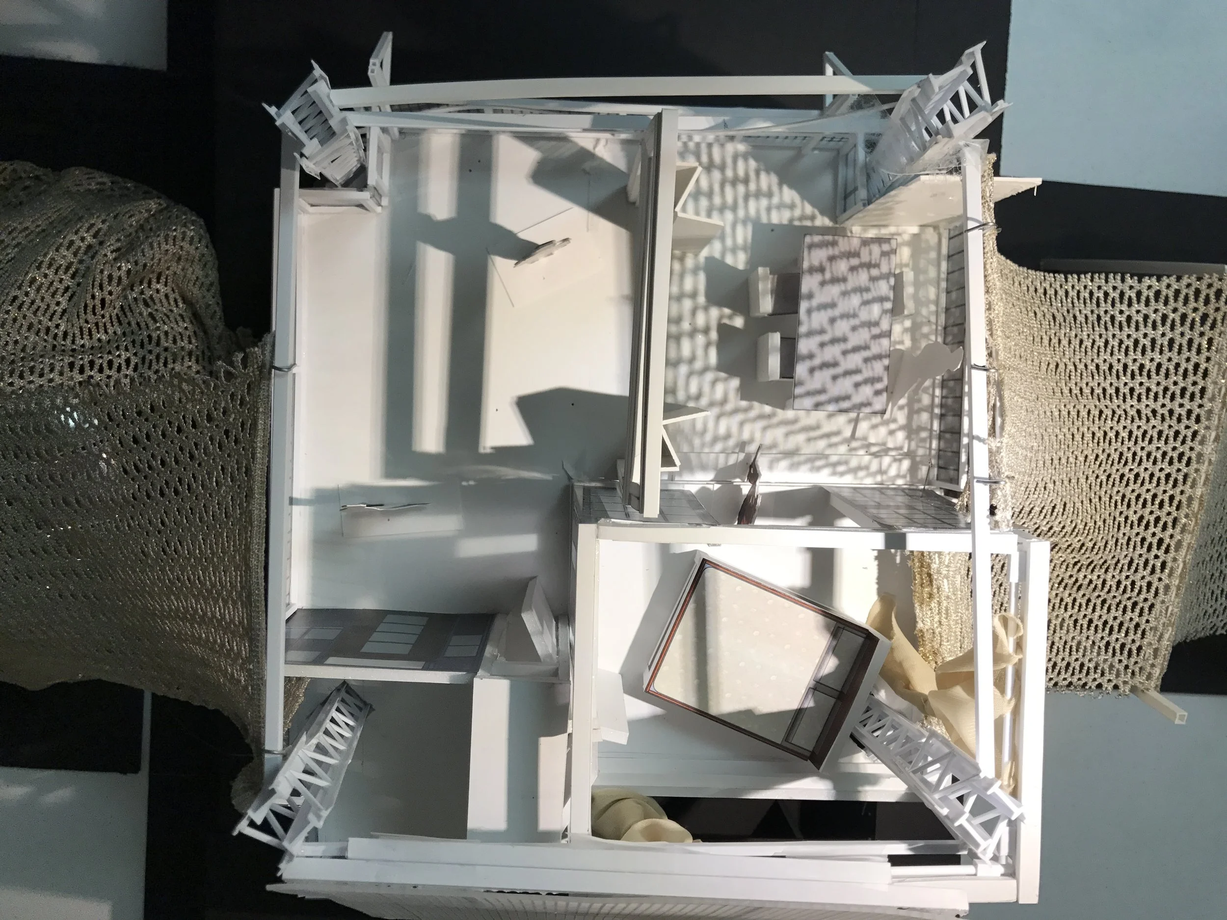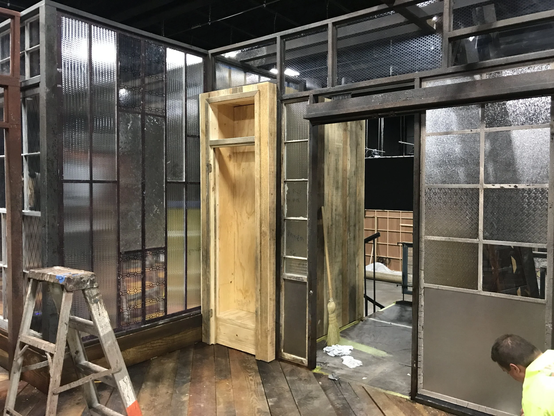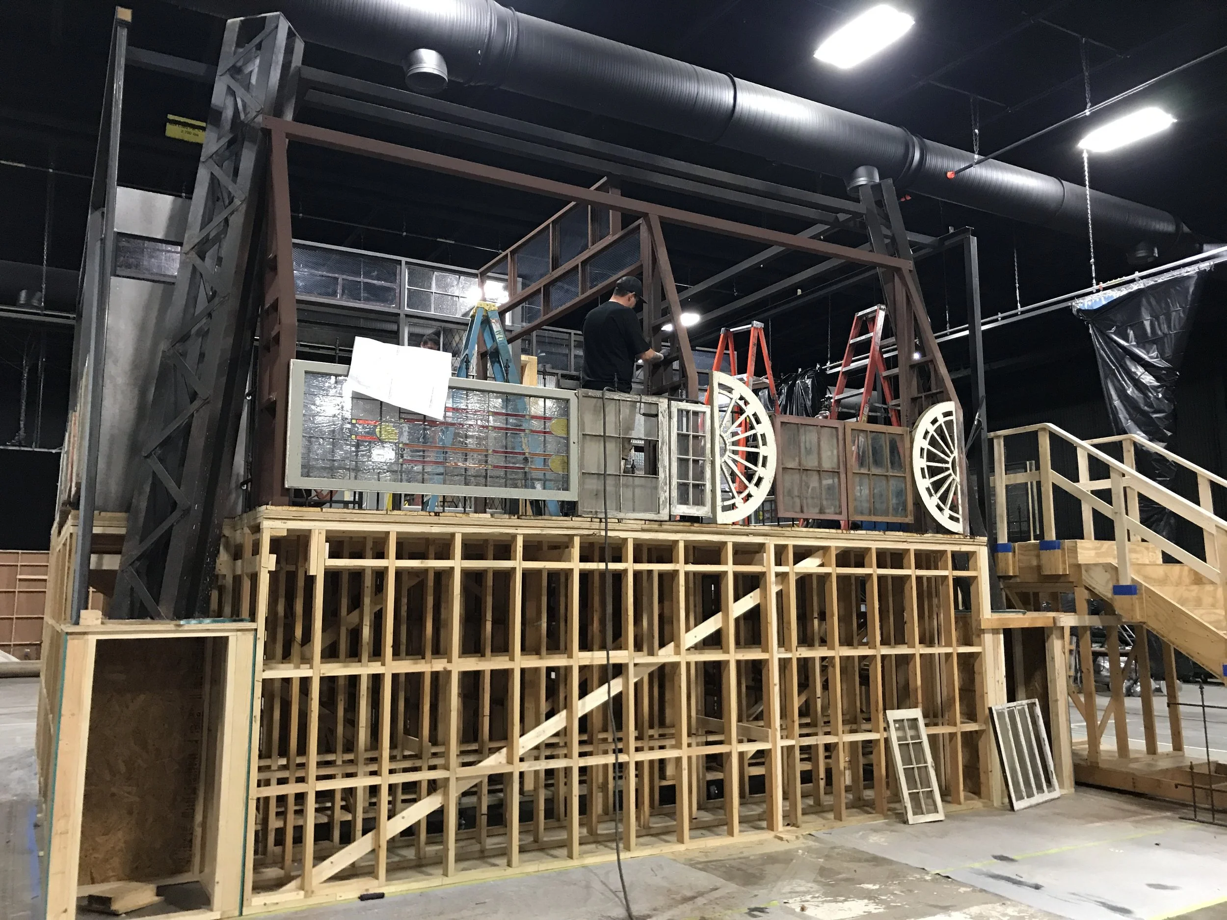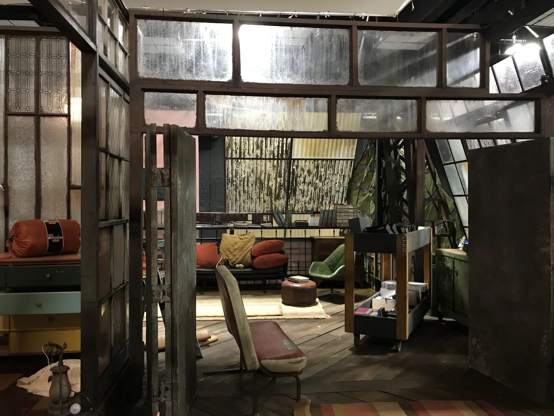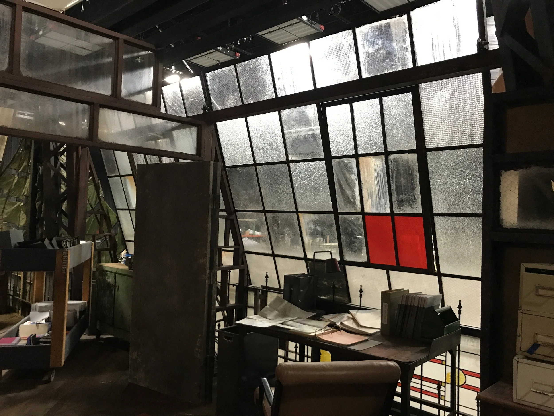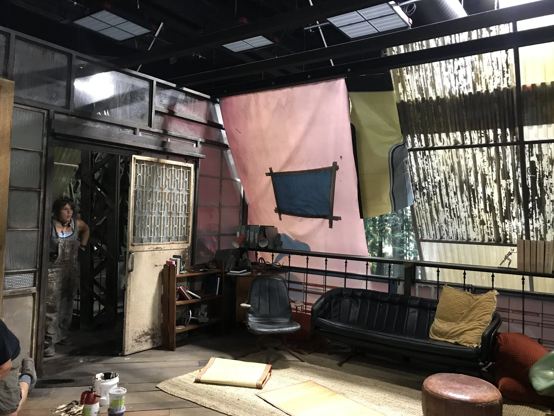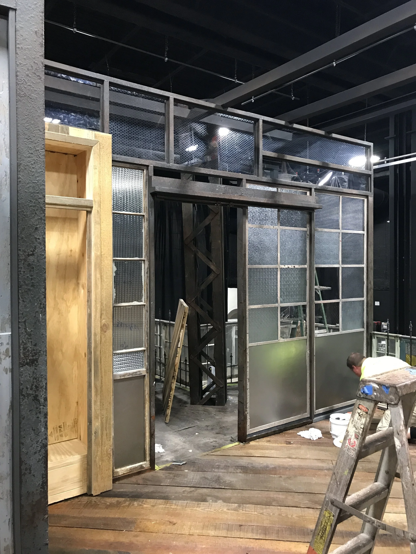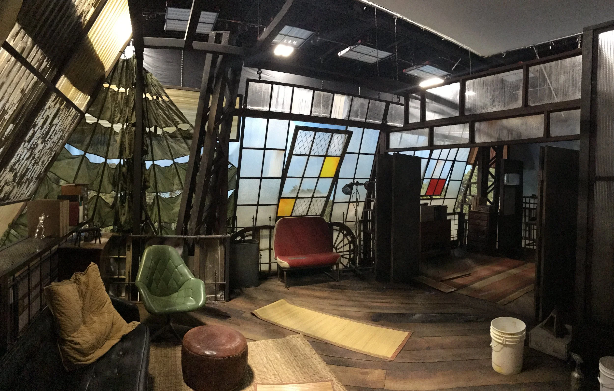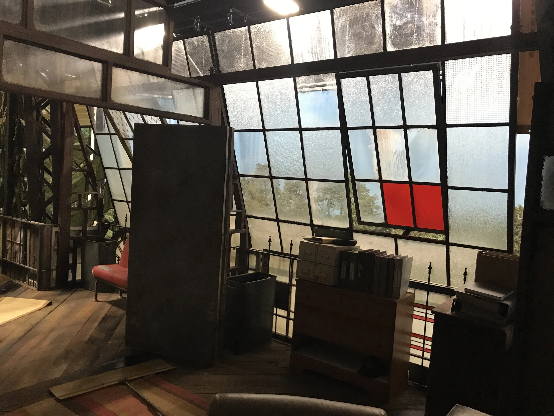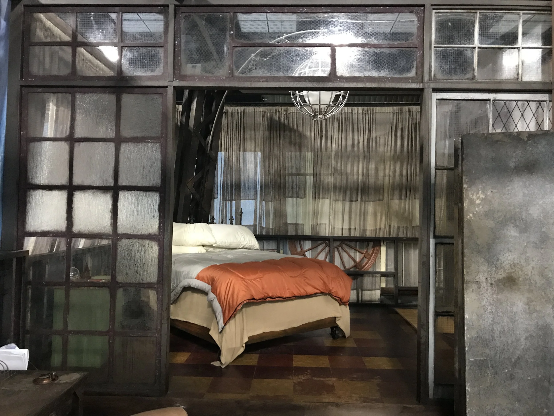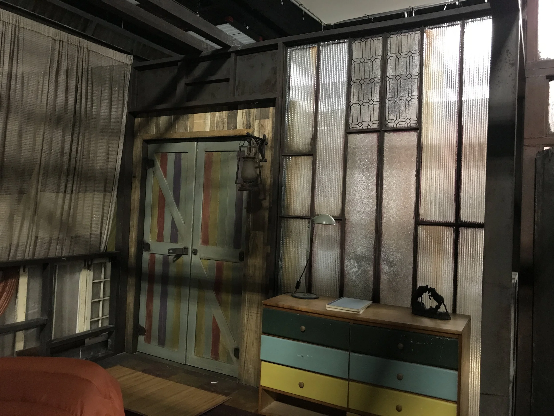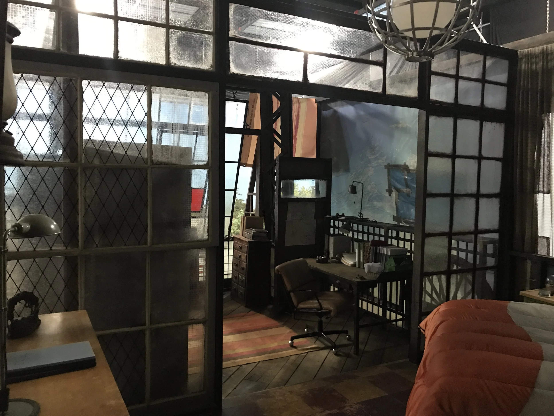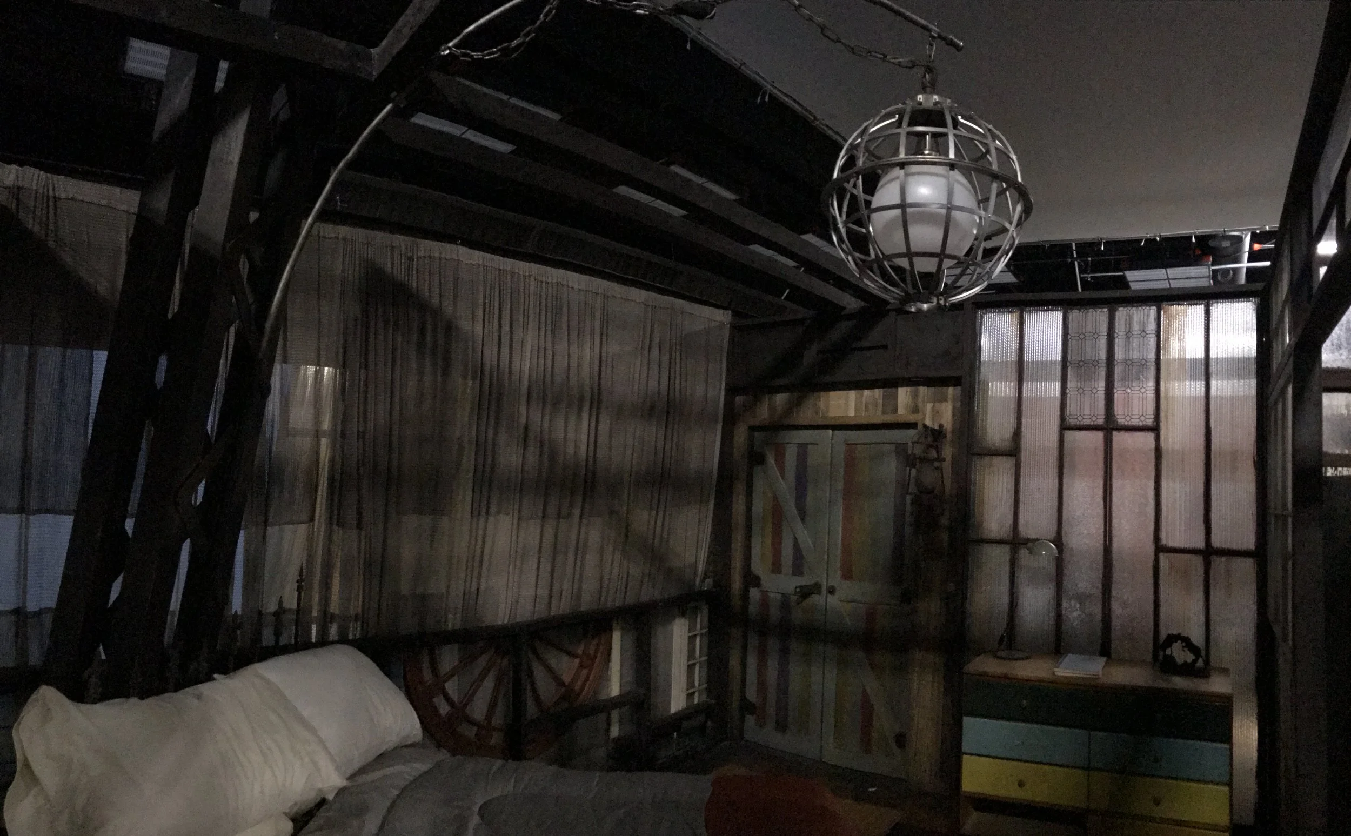The Darkest Minds - Clancy’s Office
This model was based on an extraordinary design by the Production Designer. The Production Designer commissions the illustration by a concept Illustrator. In the storyline, the kids built an office within the framework of a water tower using found materials. They used billboard material and the fabric of a parachute to create canopies at the ground level. This can be seen in the illustration. The exterior of the set was built on location. The interior portion was built on stage. The set on location was built halfway up, as reflected in the model. The VFX department did a digital extension to produce what was ultimately seen on screen.
Project
The Darkest Minds (Feature Film)
Year
2017



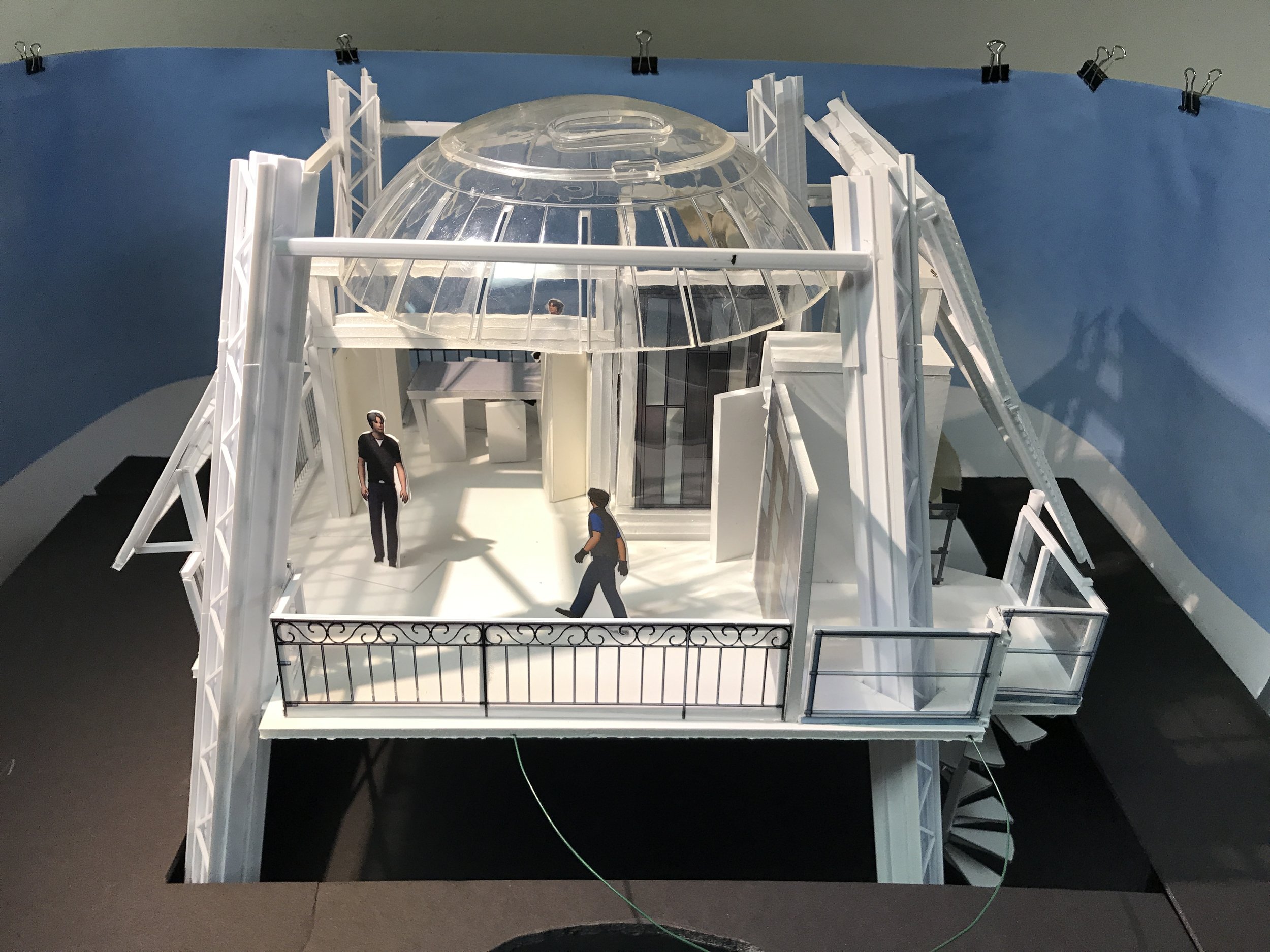
-
![]()
Scaled model - Hand made.
-
Model
-
Set in progress - Scenic Artist at work.
-
Structural legs of water tower only built half way up.
-
Interior set in progress.
-
Interior set in progress - we can see the folding door in the model.
-
Model
-
Stage set in progress.
-
Scaled model top view.
-
Interior set build on stage.
-
Stage set in progress.
-
-
-
-
Set in progress
-
Set In progress.
-
Interior set with dressing.
-
Interior set with dressing.
-
Interior set with dressing.
-
Interior set with bedroom dressing.
-
Interior set - See the folding doors in the model.
-
-
Interior bedroom and Office in progress.
-
Bedroom dress in progress.
-
Stage set as seen from the stage floor.
